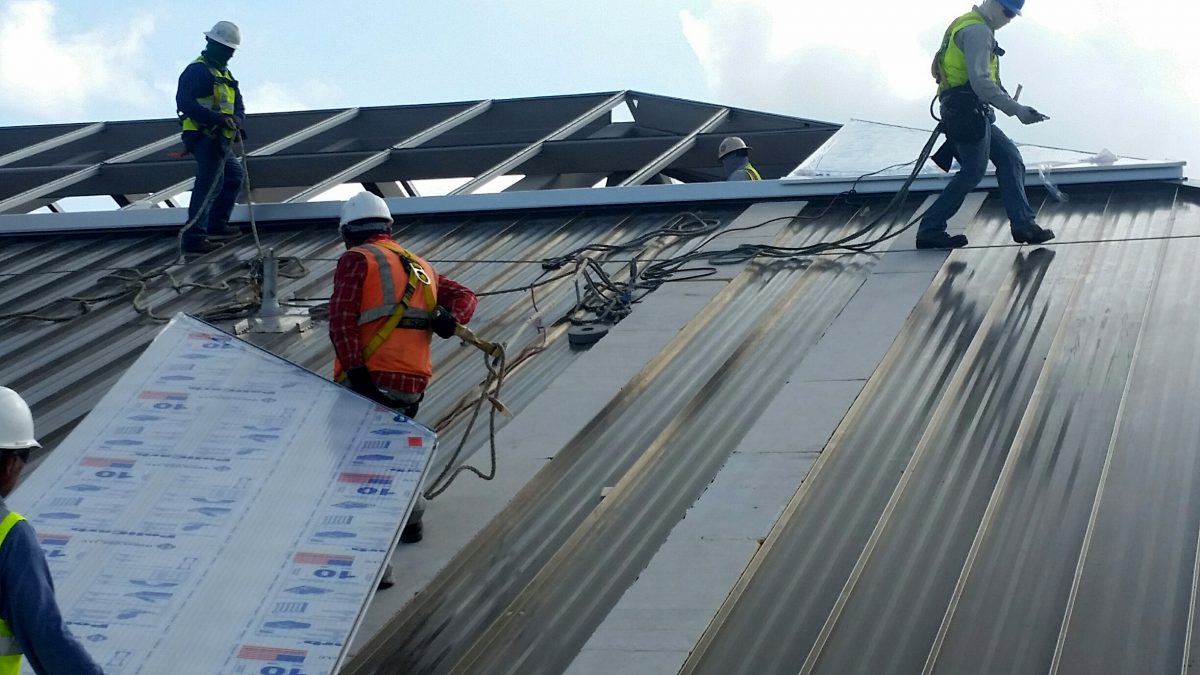Lackland Air Force Base Dormitory
- Product: Double-hipped ridgelight
- Location: San Antonio TX
- Contractor: Spawglass Contractors
- Architect: Merrick & Company
- Specs:
- CSI Code: 08 45 13
- 24516
About this Project
Crystal Structures Skylight Brings Natural Light to Lackland Air Force Base Training Facility
Crystal Structures recently manufactured and installed an impressive 61′ x 34′ translucent polycarbonate skylight at Lackland Air Force Base in Texas. The skylight sits at the apex of the atrium in one of the base’s new multi-use facilities, which includes dormitories, parking, and a training space for servicemen.

As a federal project, the facility aimed to achieve LEED certification. One way to gain LEED credits is by incorporating daylighting strategies. To help the project obtain this certification, Crystal Structures’ Thermal Sky product was selected for the skylight.
The Thermal Sky skylight system features an aluminum frame with 1′ x 2′ polycarbonate panels in an internal grid pattern. The panels allow diffused natural light to enter the space while minimizing glare and heat gain that would occur with traditional glass.
By bringing ample daylight into the training area, the Crystal Structures skylight not only enhances the interior environment for the troops but also reduces the need for electric lighting, resulting in energy savings for the facility. The translucent polycarbonate panels strike an ideal balance – maximizing natural illumination while controlling solar heat gain.
With the completion of this skylight installation, Crystal Structures has demonstrated its ability to provide an effective daylighting solution that both improves interior spaces and contributes to the sustainability goals of a prominent federal project.
