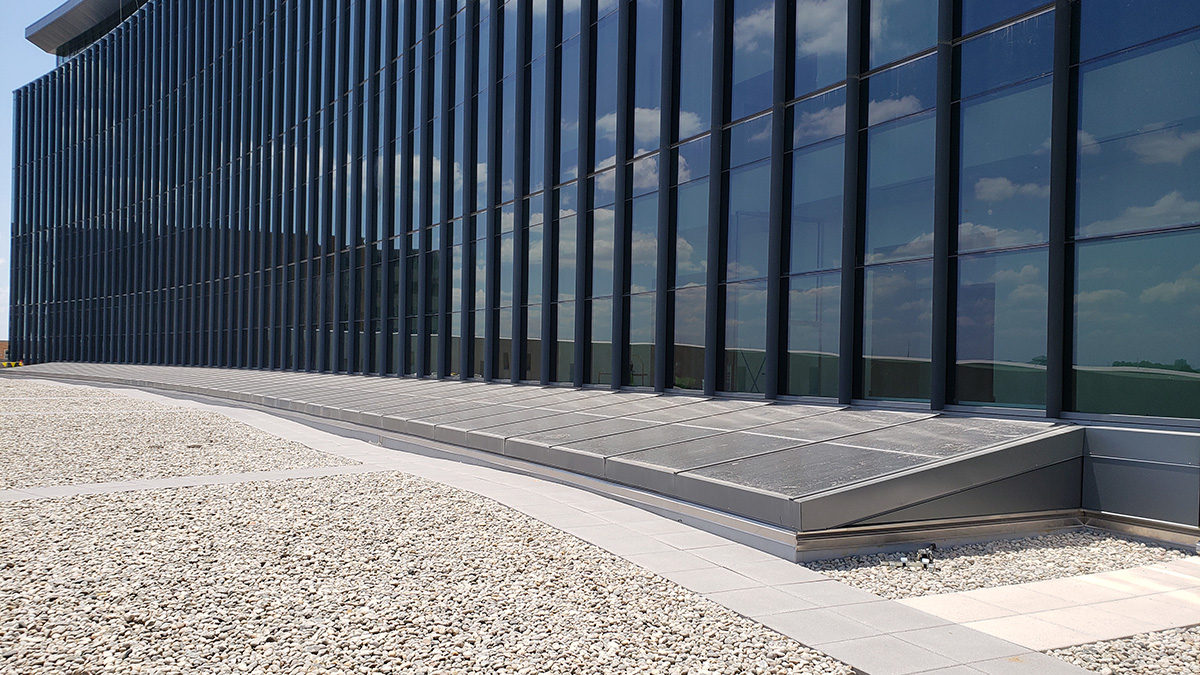Johnson County Courthouse
- Location: Olathe, KS
- Product: Custom single slope skylight
- Glass Partner: AGP Glass
- Architect: Treanor HL || Fentress Architects
- Get Specs
- CSI Code: 08 63 00
- 25126
About this Project
The Johnson County Courthouse was first built and established in 1891. The two-story building was designed by George Washburn to handle all the matters of the growing area. Through the years the courthouse has been demolished, rebuilt, renovated, and added to. The last update was in 1972.
By 2016, the courthouse was once again the subject of debate. A lot has changed in the fifty years since the last major renovation. The number of people in the county has blossomed to 609,863, making it the most populated county in Kansas. The building lacked accessibility for people who need ramps or other assistance in key areas like courtrooms. There were concerns about keeping citizens separated from the accused during court hearings. Technology had greatly improved, and the need for better infrastructure to support the number of computers accessing the county servers and internet had increased.
After the discussion of renovation versus demolition, the decision went to the voters. On November 9, 2016, the ballots were cast in favor of an increase that would provide $182 million for a new courthouse. On July 13, 2018, construction on the new courthouse began at the corner of E. Santa Fe Street and N. Kansas Avenue in Olathe. The location was across the street from the existing courthouse, which actually was never designed to be the destination of county business. It was originally built as office space and over the years, it had been renovated to include courtrooms.
By January 2021, the new Johnson County Courthouse was ready for business.
“Some 400 thousand people a year are going to that building …,” Johnson County District Attorney Steve Howe said. “This building will bring it to a new level and allow us to get our job done and help the people of Johnson County, so we’re excited about it.”

There is a lot to be excited about with the new courthouse. Designed by Traenor HL and Fentress Architects, the new building has a biophilic effect, blending with the surrounding environment and bringing nature to the people who are inside. The unique ribbon frontage harkens back to covered wagons and prairie trails. The structure was constructed of limestone sourced in Kansas. Behind the façade stretching almost the full length of a football field is an 11’ x 270’ skylight.
Skylights, like the one in this project, provide more than lighting. The skylight allows natural patterns and shadows to form as the sun moves through the sky. This movement generates eye appeal and provides well-being for those within the space by fulfilling the basic need to be in touch with nature. The atrium of the courthouse and second-floor hallway both benefit from natural daylight delivered through the 55 bays of the skylight.
In addition to these natural features, the project included 28 courtrooms for criminal, civil, juvenile, child in need of care, family, probate, traffic, and small claims courts; as well as hearing rooms. Technology and flexibility for each courtroom was added to adapt as needs arise. And the court staff benefits from a separate circulation area and parking below the building.
“This facility will be able to serve the people at Johnson County for the next 75 years,” said Howe.
