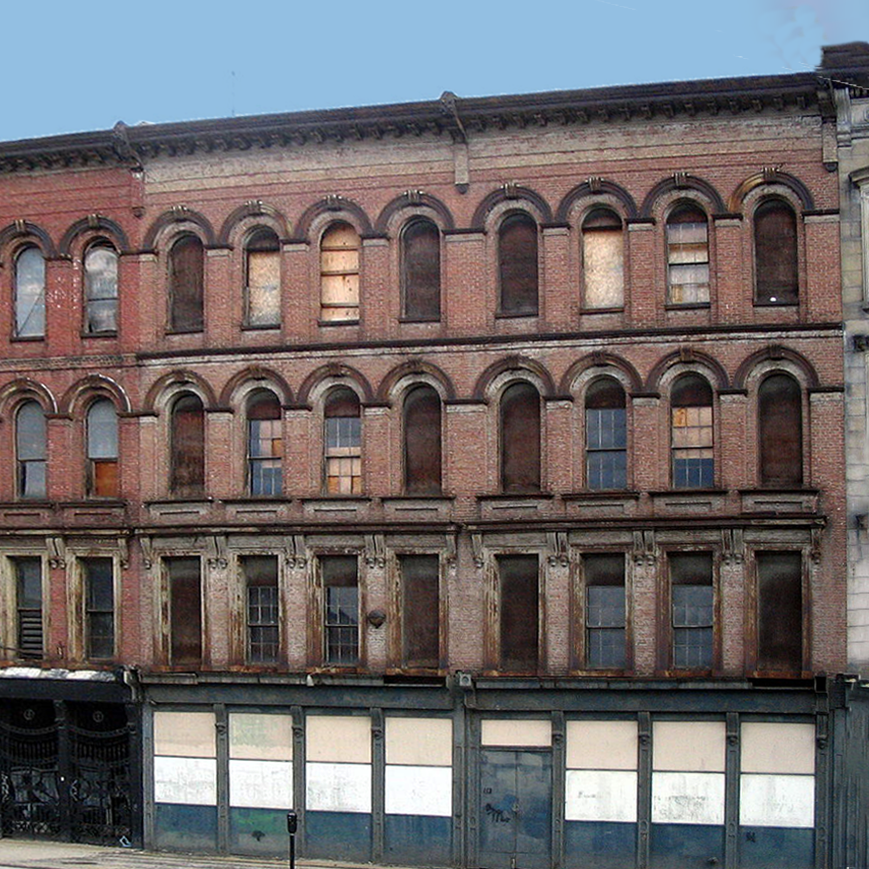Architectural Upcycling
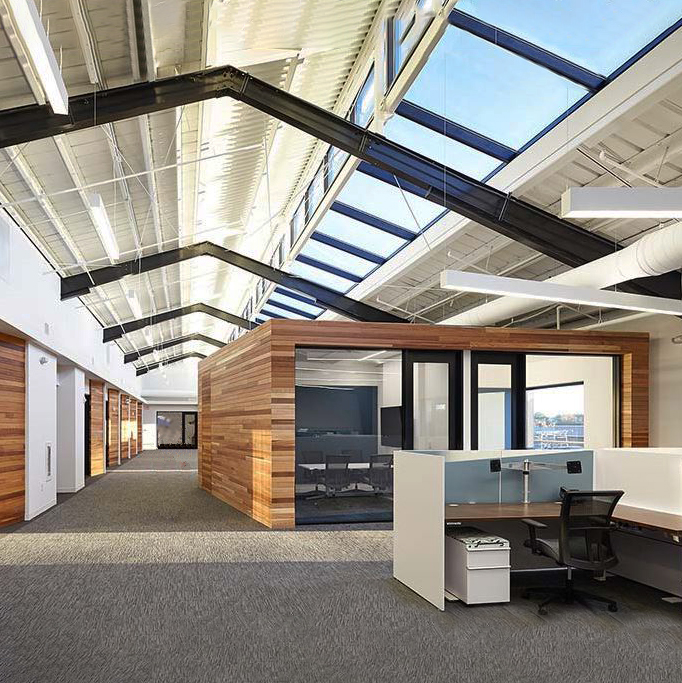
The second lives of buildings around the world are just beginning, they are being reborn as urban paragons of sophistication and style.
How do you save money on overall building design, materials, and construction costs? Adaptive reuse.
If form follows function, the last era left us with large form buildings that no longer served the function. Jane Jacobs, an activist known for her influence on urban studies, once said
“Cities need old buildings so badly it is probably impossible for vigorous streets and districts to grow without them . . . plain, ordinary, low-value old buildings”
With the old warehouses, factories, silos, churches, and shopping malls that are no longer in use, there is a challenge to find ways to use these properties in new and interesting ways. Adaptive reuse is a successful way to protect historic or iconic buildings while providing interesting spaces for new purposes. The transformation of industrial sites is becoming more popular because of their proximity to transportation routes and feasibility for “live, work, play” communities. When a building can be revitalized and repurposed it’s a win for everyone from the building owner to the new tenants.
Prior to the late 1980s older buildings that had outlasted their purpose were not respected for their unique architectural components or the part they played in the heritage of a city. Buildings that were constructed in the 20th century especially have a visual aesthetic that was inspired by the machine age and industrialism.
While there seemed to be little appreciation for the iconic stance or the architectural style of those buildings, today companies are finding ways to adapt these buildings to offices, apartments, and mixed-use properties.
Here are a few of the projects we’ve encountered at Crystal Structures:
Santa Fe Place: The former Santa Fe depot and office building is being reused as a mixed-use development that will include apartments and offices above street level and mixed-use / retail / restaurant at street level
(Advantage Glass)
Old Forester Distillery
Old Forester Distillery: on the site of the original distillery, this space will be making whiskey again but part o the old factory will be used as “experiential advertising” with a museum and restaurant as part of the warehouse space. (Bravura Architects and Messer Construction)
Morehead Capital: a metal warehouse was transformed into an open office environment that included clerestories and skylights to add natural lighting in an otherwise dark space. (Gensler Architects,
Metrocon Construction)
These projects, and others like them across the country, demonstrate how many companies are becoming very good at adaptive reuse within urban areas. It’s becoming a specialist discipline within architecture that is vital as cities become denser and land prices continue to rise. The projects often include cutting-edge design that is fashionable as it is practical. The second lives of buildings around the world are just beginning, they are being reborn as urban paragons of sophistication and style.
More From This Category
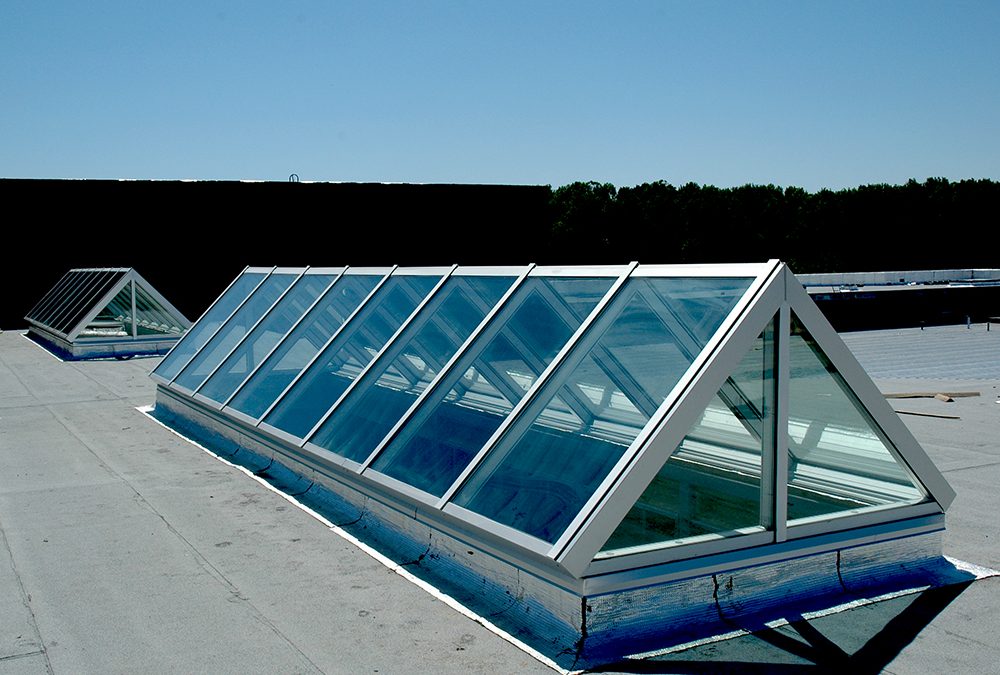
The Six Types of Commercial Skylights
Six Types of SkylightsSkylights have been used for centuries, starting with the very first...
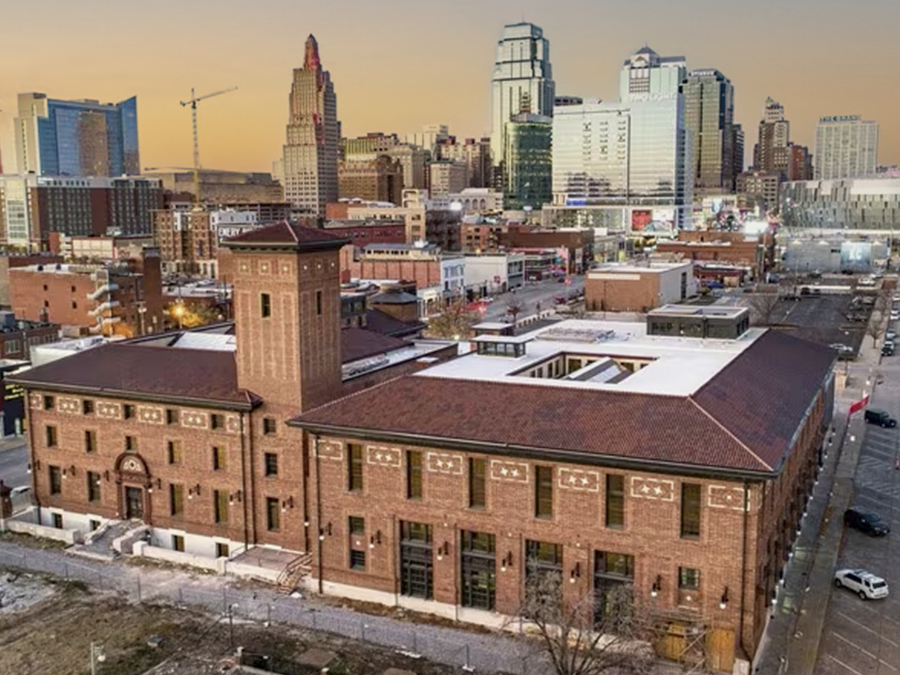
Reviving a Kansas City Landmark: The Historic KC Star Building
NEW PROJECT ANNOUNCEMENT May 2023, #25405 4 Skylights CSI: 08 63 00 Architect: Generator Studio,...
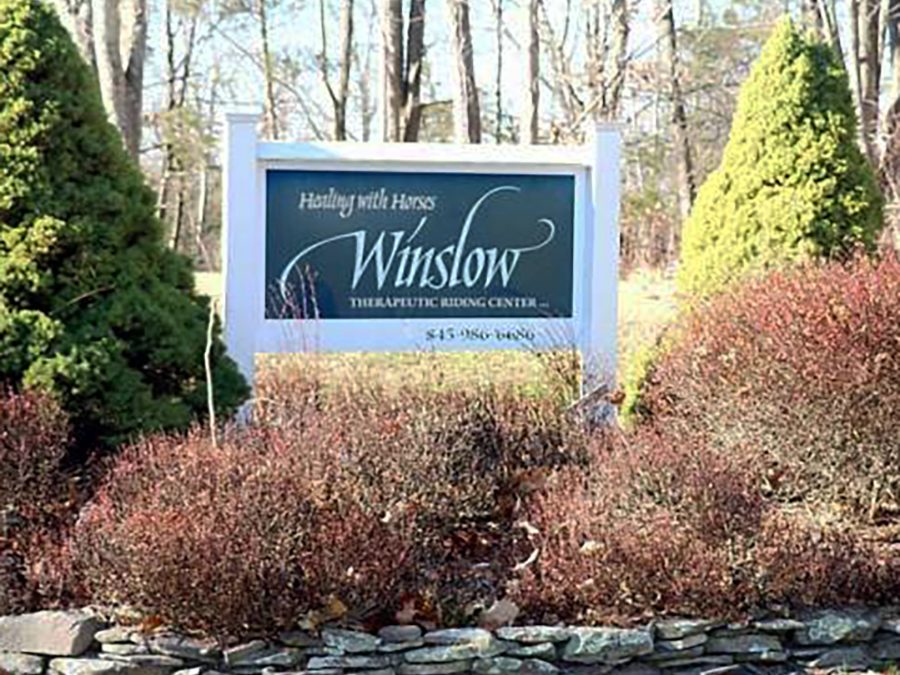
Winslow Therapeutic Center
NEW PROJECT ANNOUNCEMENT March 2023, #25396 GrowTech Architectural Grade Greenhouse CSI: 3 34...

