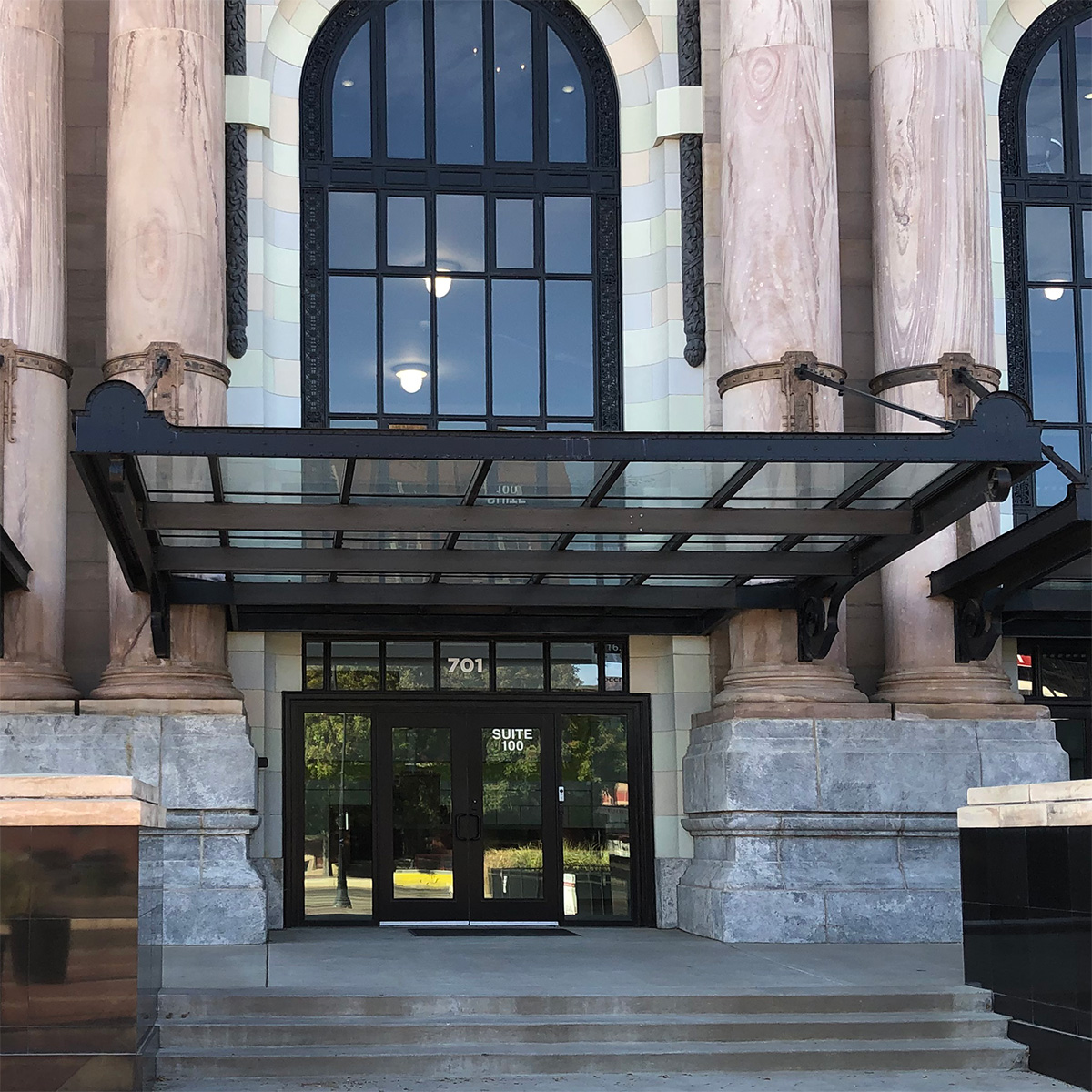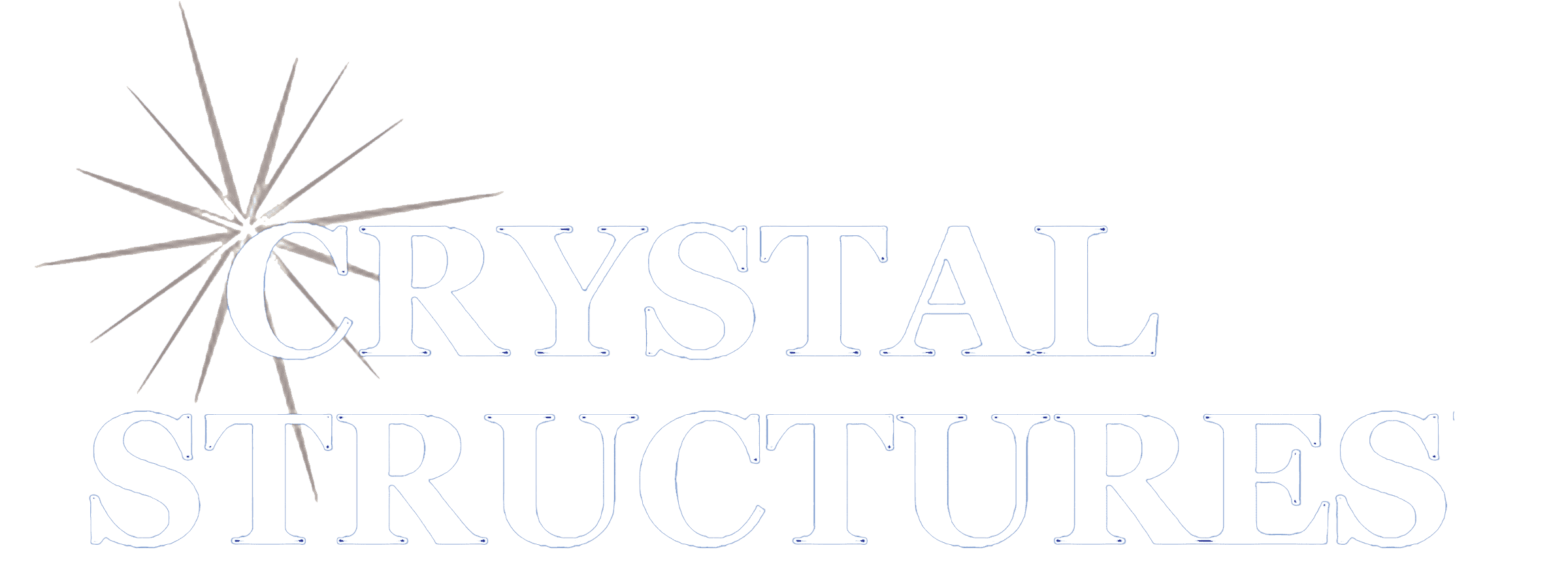Monolithic Glass Canopy
This canopy uses one of our framing systems to secure the glass.
(225, 300, 575, 750, 850)

Features and benefits of using glass with one of our framing systems
- Glass allows you to “see the sky” and let more light pass through.
- There are many glass colors available (clear, bronze, gray, green, blue and etc.)
- Heat-strengthened, laminated glass is used for safety.
- Our standard inner layer is .060 thick, reducing breakage.
- 4 weepage channels to help protect against leaks and allows condensation to drain
- Frames are available in bronze or white paint or in anodized clear or dark bronze. Both finishes carry a 10-year warranty
- Snap-on pressure caps hide unsightly screws and eliminate future dirt tracks
Optional upgrades
- Tempered, laminated glass for increased strength and safety
- A hurricane-rated inner layer of 0.90
- SentryGard inner layer protects exposed edges and provides additional strength
- White laminated inner layer provides a translucent appearance
- Optional frame finishes available
- Decorative ceramic frit coating: lines, dots, holes or custom designs
Call 1-800-222-1598 for design assistance or complete the form on the right.
DESIGN CRITERIA
On most applications, our intermediate framing system members run perpendicular to the structural member of the base/sub-structure.
Select one of our structured glazing systems based on your span.
DETAILS
- 225: up to 6′ span
- 300: up to 10′ span
- 575: up to 16′ span
- 750: up to 20′ span
- 850: up to 24′ span
Ratings are based on a 25lb live and 90 mph wind subject to change.
Glass Sizing Guide for CanopiesCSI Code: # need these from Craig
Specs for canopy*: PDF Version || Editable Word Version
Contact Us for Design Assistance
Note: Specs provided represent our standards for the CSI section 086300 for Metal Framed Skylights; all specs are editable and can be modified per project and or for custom modifications. Specs and details are subject to change without notice, contact us if you have any questions.
