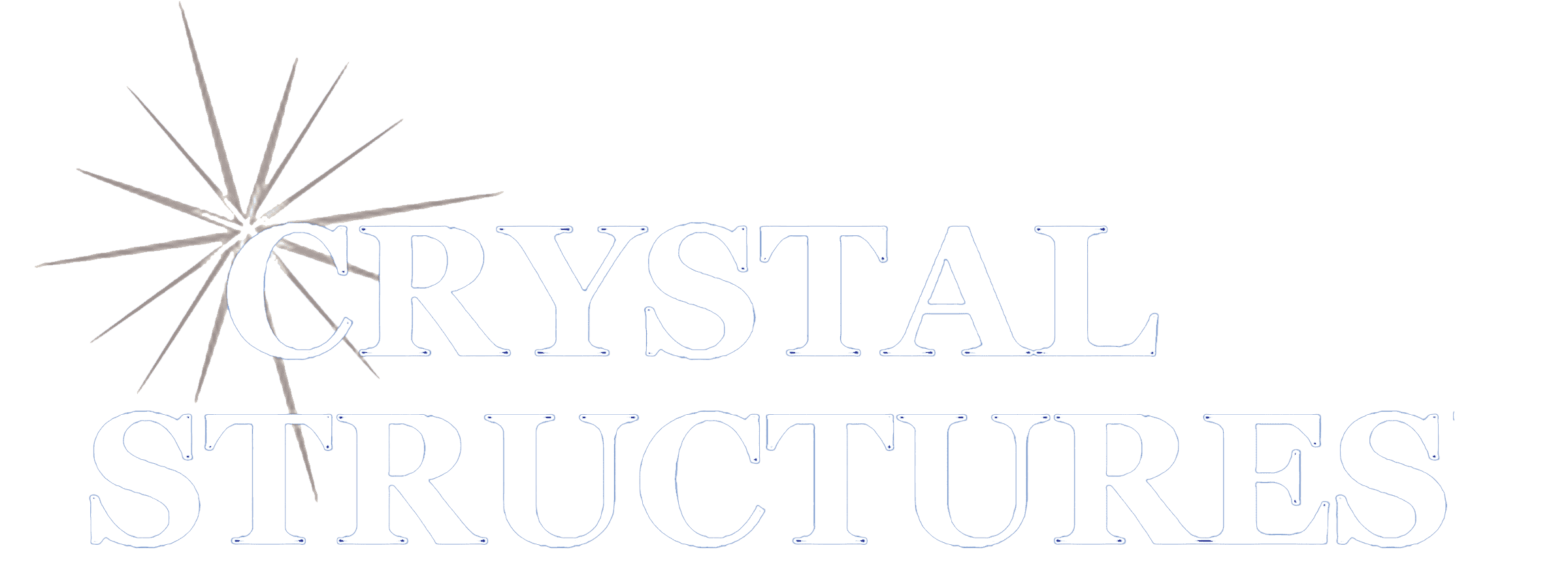Galaxy Single Slope Skylights
Features & Benefits
Sloped glazing is another term for a skylight with only one glazing plane. The fact that we are one of the country’s oldest providers of glazed structures and solariums makes us uniquely qualified to design, manufacture and install sloped glazing systems. Our products have been designed to withstand virtually any type of weather. Sloped glazing adds daylight and a beautiful focal point to any construction project. Using our different systems we can obtain spans well into the 25’ range
- Obtain spans well into the 30’ range.
- Can be designed with or without glazed end walls.
- All aluminum frame, no rust!
- Thermally enhanced frames reduce heat/cold transfer
- Stainless steel fasteners, no rust
- 4 weepage channels in every rafter, drains condensation
- Seamless snap-in pressure plate covers, no unsightly bolts that create dirt trails
- Built-in shade tracks designed for the Comfort Glide shade system
- Built-in accessory track allows for easy hanging of lightweight articles without drilling holes in the frame
- 10-year frame finish and glass warranty
Options:
Standard Frame finishes include:
- White or bronze paint (AAMA 2605 on exterior members)
- Clear or bronze anodized (class I)
- Optional frame finishes – Custom paint and several anodized colors
Glazing recommendations –
See our regional glass chart and polycarbonate selections
Call 1-800-222-1598 for design assistance or complete the form on the right.
SELECT YOUR SYSTEM, DETAILS & SPECS
CSI Code: # 08-63-00 / 086300
System Selection
Estimated spans for each system based on 25lb live load & 90mph wind load:
- 225 Spans up to 10′
- 300, Spans up to 20′
- 575, Spans up to 28′
- 750, Spans up to 32′
- 850. Spans up to 40′
Greater spans may be obtained by using structural inserts and/or smaller bay spacing.
Specs for barrel ridge*: PDF Version || Editable Word Version
Rafter Spacing: Our standard bay spacing is 3’ 2¼”. Custom widths available.
Contact Us for Design Assistance
Note: Specs provided represent our standards for the CSI section 086300 for Metal Framed Skylights; all specs are editable and can be modified per project and or for custom modifications. Specs and details are subject to change without notice, contact us if you have any questions.
