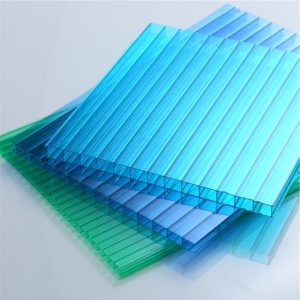Thermal Sky Translucent Panels
Features & Benefits
Thermal Sky is our premier insulated system with an internal grid. This energy-saving system is a 2.75″ thick structural sandwich panel system. Each panel consists of 2 layers of 16 mm multiwall polycarbonate divided by an I-beam extruded from 6061-T6 aluminum. Standard panels are 4′, 5′, and 6′ wide. Custom widths are available.
Two layers of 16 mm polycarbonate
Large panels – up to 6′ x 20′
- In decorative grid patterns, the standard grid pattern is 1′ x 2′
- For use in walls or roof systems only, minimal slope: 2″ to 12″ or 10 degrees
- Will not fiber bloom
- No required maintenance
- 10-year standard manufacturer’s warranty
- Self-supporting up to 8′ under most loads
- Fast Installation
- Thermally enhanced frame system
Lightweight - UV resistant coatings
- Standard color options: clear/clear, clear/opal, opal/clear, opal/opal
- Optional colors (any combination with clear or opal): plus bronze, gray, green, blue
- Can be installed into most of our structural frame systems
- LEED credits are available with this product. Contact us for further information.
Certifications & Test Reports:
Polycarbonate panels have been tested to the following specifications.
- ASTM D638-03 – Tensile properties of plastic
- ASTM E84-01 – Standard flame spread test
- ASTM D635-98 – Standards for the rate of burning
- ASTM G154-04 – Standard practice for operating fluorescent light and UV exposure
- ASTM E313-00 – Practice calculating yellowness and whiteness
- ASTM E308-01 – Test method for computing colors of objects by using the CIE system
- ASTM E 133`-96 – Reflectance factor and color by spectrophotometer
- ASTM D 790-03 – Test method for flexural properties of unreinforced and reinforced plastics.

Call 1-800-222-1598 for design assistance or complete the form on the right.
SELECT YOUR SYSTEM, DETAILS & SPECS
System Features & Benefits
CSI Code: # 08-45-13 / 084513
System Selection
Estimated spans for each system based on 25lb live load & 90mph wind load:
- 225 Spans up to 10′
- 300, Spans up to 20′
- 575, Spans up to 28′
- 750, Spans up to 32′
- 850. Spans up to 40′
Greater spans may be obtained by using structural inserts and/or smaller bay spacing.
Specs for ridgelight*: PDF Version || Editable Word Version
Rafter Spacing: Our standard bay spacing is 3’ 2¼”. Custom widths available.

Translucent polycarbonate comes in a variety of colors for a truly unique artistic effect.
Contact Us for Design Assistance
Note: Specs provided represent our standards for the CSI section 084513 for translucent wall and roof panesl; all specs are editable and can be modified per project and or for custom modifications. Specs and details are subject to change without notice, contact us if you have any questions.
