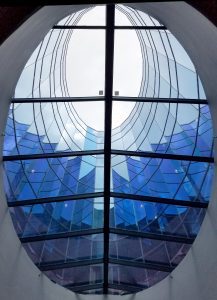The Fear Factor: Why Leaks Drive Liability
In the world of sloped glazing, few issues stir more anxiety than water intrusion. Architects, contractors, and building owners alike know the stigma: leaks cause lawsuits. But here’s the reality—most water infiltration isn’t caused by the skylight itself. It’s the details around it, especially flashing, curbs, and installation coordination, that determine long-term performance.
The Problem: Misaligned Trades
Too often, the responsibility for flashing and waterproofing gets split between trades. Roofers, framers, and glaziers may each assume the other is handling critical details. The result? Inconsistent flashing, incompatible materials, and a system that doesn’t function as a whole. When water finds its way in, the finger-pointing begins.
At Crystal Structures Glazing, we’ve seen this scenario play out across the country. That’s why we’ve made it our mission to provide skylight systems that aren’t just beautiful, but coordinated and leak-resistant by design.
The Crystal Structures Approach: Eliminating the Gray Area
- Integrated Curbs – Our skylight frames are designed with integral curbs, not as an afterthought. This eliminates common transition gaps that lead to leaks.
- Shop-Drawn Flashing – We create flashing details tailored to the specific roof type, ensuring proper tie-in with roofing systems and reducing ambiguity.
- Installation Coordination – Skylights are installed either by Crystal Structures or through a certified partner, ensuring that flashing and waterproofing are executed as designed.
This approach eliminates the blame game by creating a single source of responsibility.
Accountability Through Single Source
Crystal Structures offers full project delivery:
- Design
- Manufacture
- Fabrication
- Installation
- Warranty
All under one contract, all from one accountable source. This streamlines communication, reduces risk, and provides peace of mind to architects and owners alike.
Spec Confidence: Setting the Standard
Clear specifications are the first step to preventing leaks. Crystal Structures provides editable specs that:
- Define curb height and slope
- Clarify compatible underlayments
- Outline drainage requirements
When architects specify these details upfront, trades are aligned, risks are reduced, and the skylight system performs as intended.
The Bottom Line: Leak-Proof Starts With Better Specs
Leaks don’t just happen—they result from misaligned details. By combining integrated curb design, precise flashing, and coordinated installation, Crystal Structures Glazing removes uncertainty and delivers confidence.
Ready to strengthen your specs? Ask us for skylight flashing details tailored to your assembly.
Next in the Series: Part 5 → Metrics Matter – Daylighting Models Architects Can Trust
Ready to Elevate Your Next Design?
We’re here to help from concept to completion. Want a quick glazing comparison, editable spec, or thermal model? Just reach out.
Schedule a CEU: Enhancing LEED Design Through Skylights – jsucher@csglazing.net
Our Architectural Design Assistance Center – Launching Fall 2025



