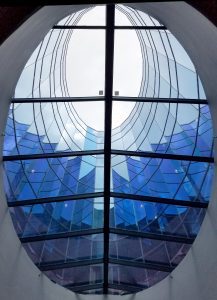Hey architects — how often does a client come to you asking for a sunroom, when what they actually mean is a solarium or conservatory?
It happens all the time.
And while those terms get tossed around interchangeably in residential design, they carry very different meanings — especially in the commercial glazing world. Understanding the difference early helps manage expectations, streamline specifications, and ultimately deliver the kind of daylighting environment the client truly wants.
Let’s define the distinction the way we see it in professional glazing and architectural applications.
Sunrooms: Transitional Spaces That Extend Occupied Areas
In a commercial or institutional setting, a sunroom refers to a space that merges traditional building elements with daylighting — not a fully glazed structure.
These rooms often feature partial glass walls and a conventional roof system, designed to extend an occupied area such as a dining hall, lobby, or wellness space. They’re meant to feel open and bright, while still maintaining thermal comfort and HVAC efficiency year-round.
In commercial terms, sunrooms are:
- Constructed using framed walls, insulated glass, and a roof system that ties directly to the building envelope.
- Engineered for energy performance, occupant comfort, and code compliance.
- Common in healthcare, senior living, hospitality, and education — anywhere people gather but still want the comfort of conditioned air.
- More cost-effective than full glazing systems while still delivering strong daylighting benefits.
Think of it as a bright, functional addition — a hybrid space that blends traditional construction with strategic daylight.
Solariums: Fully Glazed Architectural Statements
A solarium, by contrast, is a fully glass enclosure — walls and roof — designed to dissolve the visual boundary between interior and exterior space.
In commercial design, solariums are custom-engineered glass structures supported by aluminum or steel framing systems, capable of spanning wide openings while maintaining structural and thermal integrity.
Where they shine:
- Unmatched daylight exposure and connection to nature — ideal for botanical centers, wellness atriums, or student collaboration spaces.
- Advanced glazing options for solar control, UV filtering, and thermal performance.
- Architectural impact — often a focal point of the building that enhances transparency and biophilic design principles.
Of course, more glass also means higher specification complexity — managing condensation, shading, and ventilation becomes essential. But for projects prioritizing visual connection and daylight performance, a solarium provides an experience that’s impossible to replicate with traditional construction.
Commercial Cost & Design Considerations
Budget and purpose usually drive the decision between these two systems.
- Sunrooms integrate with standard building methods and materials, resulting in moderate cost and straightforward installation.
- Solariums, as custom-engineered systems, require specialized structural glazing expertise, thermal modeling, and installation precision to meet performance and safety requirements.
Solariums are often specified for universities, botanical facilities, and high-end hospitality — projects where design visibility and occupant experience outweigh cost concerns.
Choosing the Right Solution for Your Next Project
For architects, the key question is:
“Does my client want more daylight in their space — or do they want to be inside the daylight?”
- Choose a sunroom when you need a bright, climate-controlled space that extends a building’s footprint.
- Choose a solarium when the goal is full immersion in light and views — a transparent environment that celebrates structure and sky.
Bringing Your Vision to Light
At Crystal Structures Glazing, we partner with architects nationwide to design, engineer, and install custom daylighting systems — from solariums and conservatories to greenhouses and high-performance sunrooms.
Our team brings decades of experience in structural glazing, energy modeling, and commercial code compliance to help you turn your daylighting concept into a constructible, code-approved solution.
Let’s help your next project capture daylight with purpose — whether it’s a sunlit addition or a glass-enclosed masterpiece.
Daylighting is too important to leave to chance.
Receive Editable Specs: Contactus@csglazing.net
Schedule a CEU Class for Your Firm: jsucher@csglazing.net
Explore Our Project Gallery for Design Inspiration: https://crystalstructuresglazing.com/portfolio/
Get Early Access to the Fall 2025 Design Assistance Center: jsucher@csglazing.net
Follow us on LinkedIn: https://www.linkedin.com/company/crystal-structures-glazing/
Let Crystal Structures help you bring your vision to light—without compromise.
———————-
National Reputation As the Go-To Team
Crystal Structures is frequently chosen as the contractor-preferred sub for high-reputational risk projects with highly-custom / complex / “gotta be right” / “how do we actually do this” visionary concepts.
Your glazed structure design-to-completion team.



