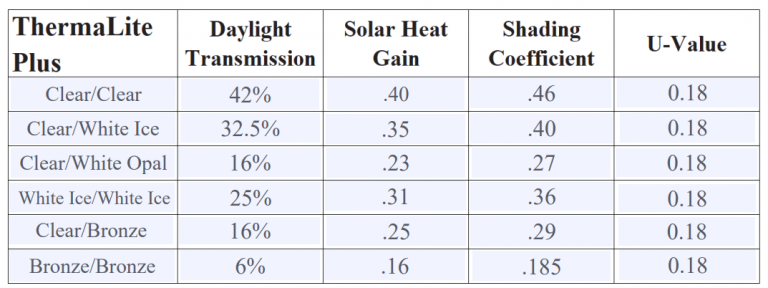Features & Benefits
ThermaLite Plus is a translucent wall system for the primary purpose of creating a cost-effective method to build an energy-efficient, structural wall that allows translucent (diffused) light to enter a designated space. Typically used in large open buildings that are traditionally dark and difficult to illuminate. Commercial building applications include manufacturing and maintenance facilities, warehouses, schools, gymnasiums, and large hallways; often in clerestory configurations
Panels in widths of 23 11/16″
Lengths and heights customized to fit job site requirements
- Dual-glazed system for superior insulation
- Two layers of 10 mm polycarbonate
- Panels supported by internal structural aluminum receiving channel
- LEED credits available
- Fast Installation
- Thermally broken frame system
- Lightweight
- High-performance UV coating
- Standard color options: clear/clear, clear/white, white/clear, white/white, bronze/clear & bronze/bronze
Colors blue, gray, and green are also available - Can be used in vertical wall applications
- Panels are virtually unbreakable and are recommended in high crime or heavy hail areas.

Call 1-800-222-1598 for design assistance or complete the form on the right.
SELECT YOUR STYLE, DETAILS & SPECS
CSI Code: # 13-12-00 / 13120
System Selection
Estimated spans for each system based on 25lb live load & 90mph wind load:
Greater spans may be obtained by using structural inserts and/or smaller bay spacing.
4 Operational Accessory Packages:
- Level 1: An introduction to growing for elementary and middle schools
- Level 2: For teaching the basics of horticultural
- Level 3: Designed for education in horticulture and agriculture
- Level 4: A sophisticated greenhouse for universities
Click here for greenhouse specs*
Rafter Spacing: Our standard bay spacing is 3’ 2¼”. Custom widths available.
