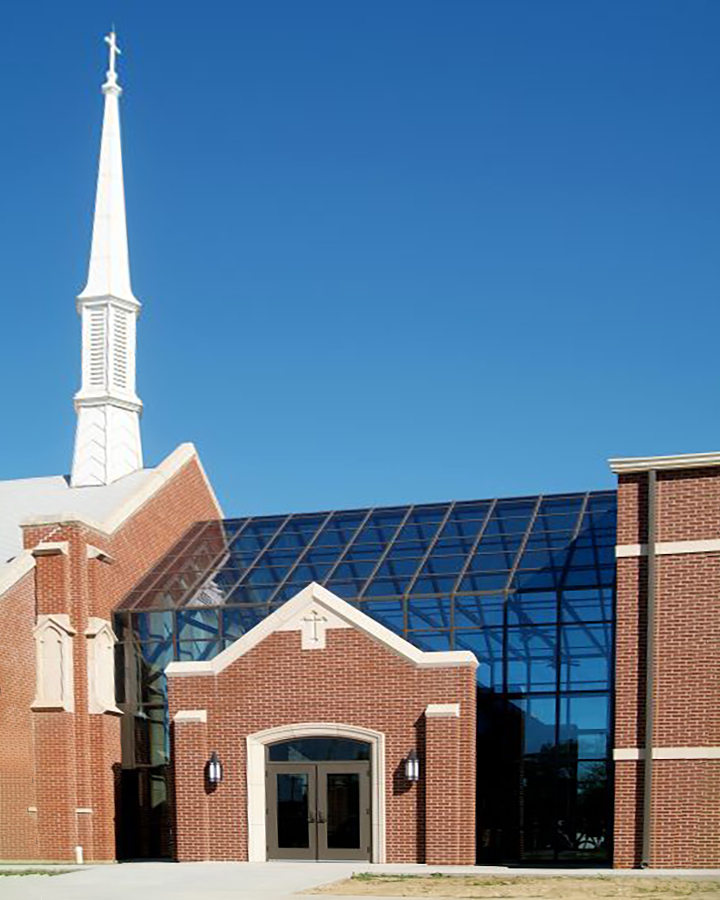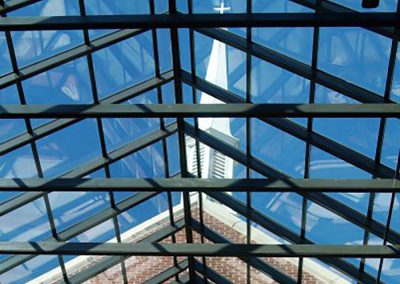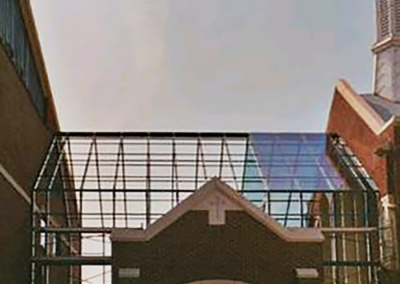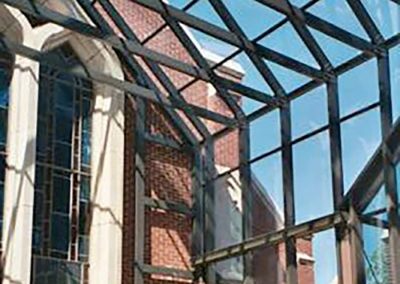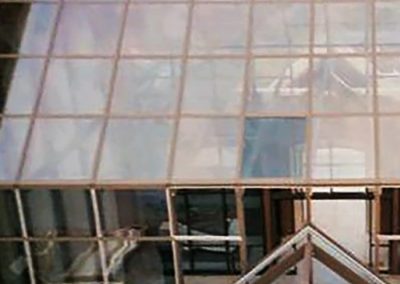First United Methodist Church of Abilene
- Product: Glazed Structure
- Specs:
- CSI Code: 13 34 13.16
About this Project
The First United Methodist Church in Abilene, TX has a beautiful atrium addition designed by Crystal Structures. This stylish structure bridges the main church building from 1965 with a newer activity center.
The atrium stands an impressive 33′ tall at its apex and 20′ tall at the eave. It stretches 31′ across the front exterior and has an interior width of 27′. With abundant natural light filtering through the many glass panes, it created a welcoming gathering space for church receptions and events.
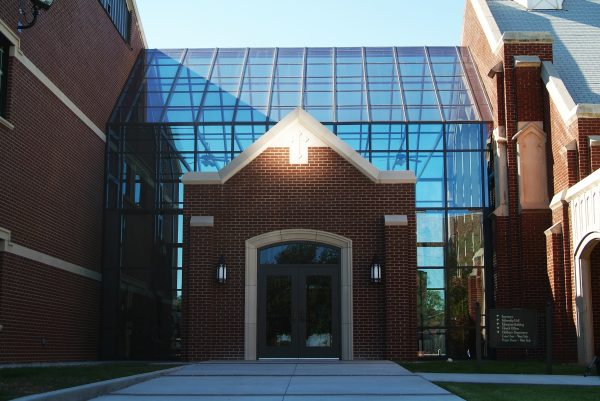
Crystal Structures planned the architecture of the atrium to complement the mid-century modern style of the existing church. Yet it also adds a contemporary flair with its soaring glass walls and sleek lines. The result is a timeless transition area between the old and new structures.
Sadly, this magnificent atrium was badly damaged in a devastating hailstorm that hit Abilene on June 12, 2014. Baseball-sized hail shattered the glass panes and left major destruction across the city. However, the images shown here depict the atrium in its full, pre-storm glory. Crystal Structures is proud of this incredible feat of design and engineering.

