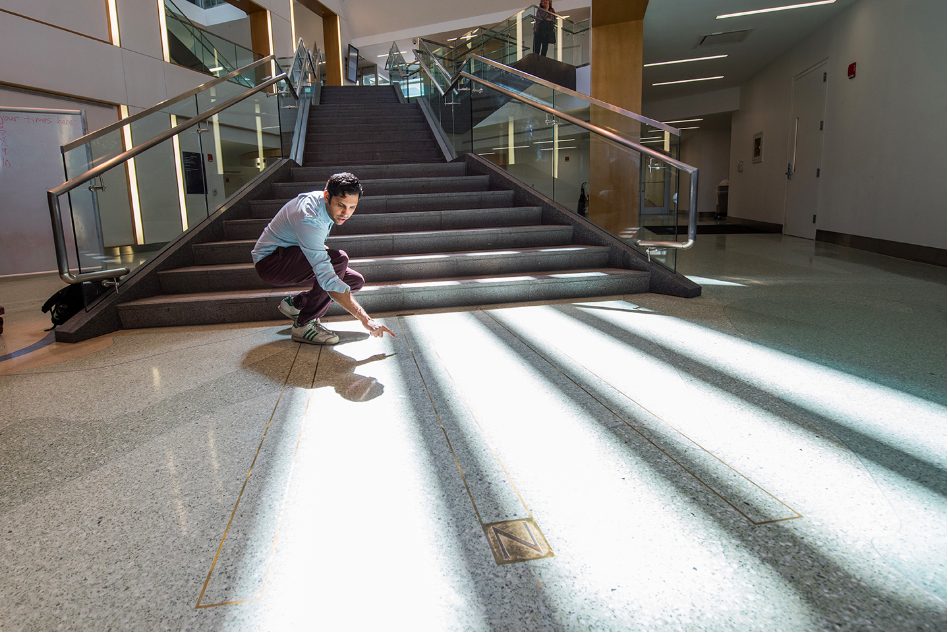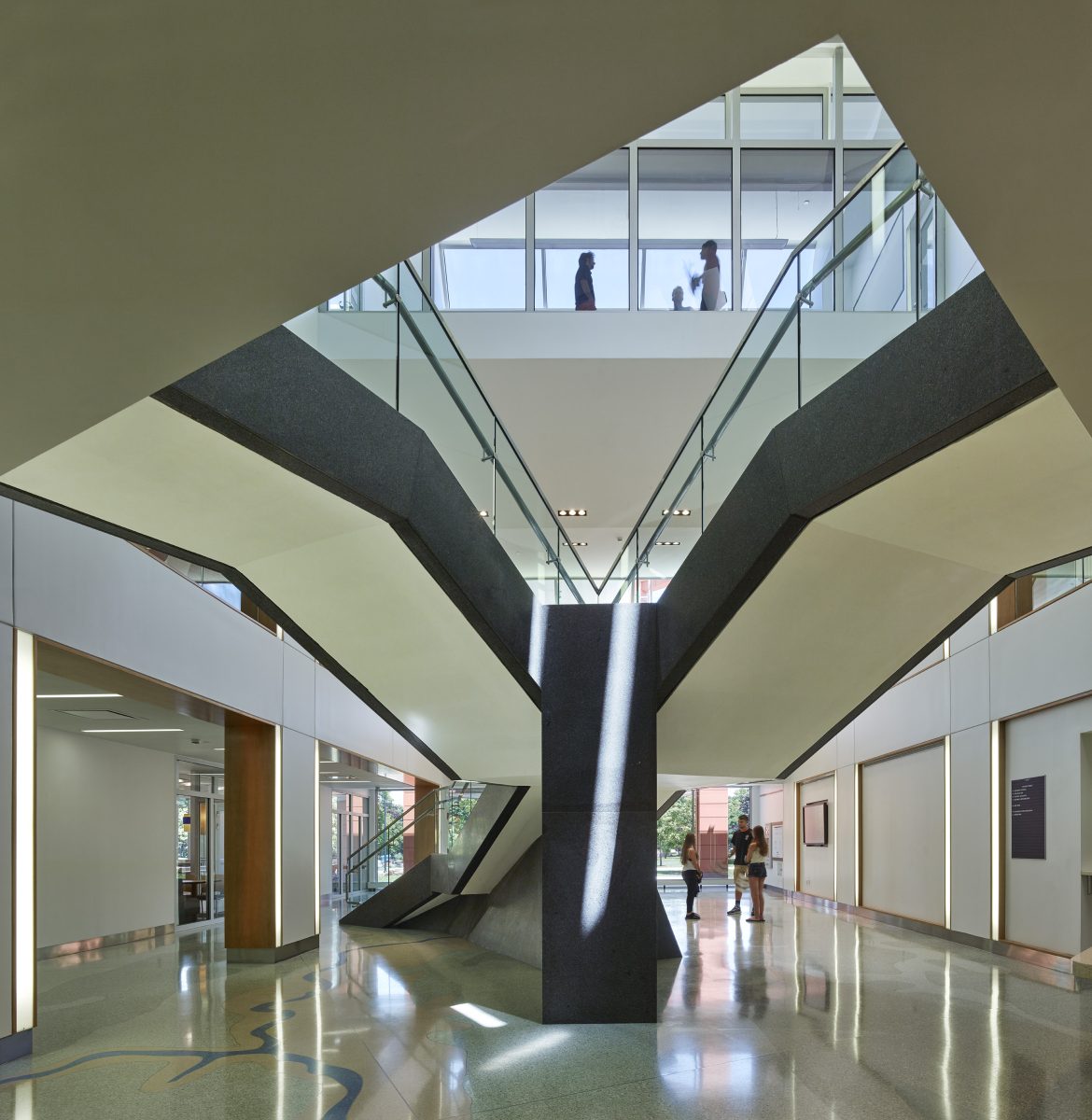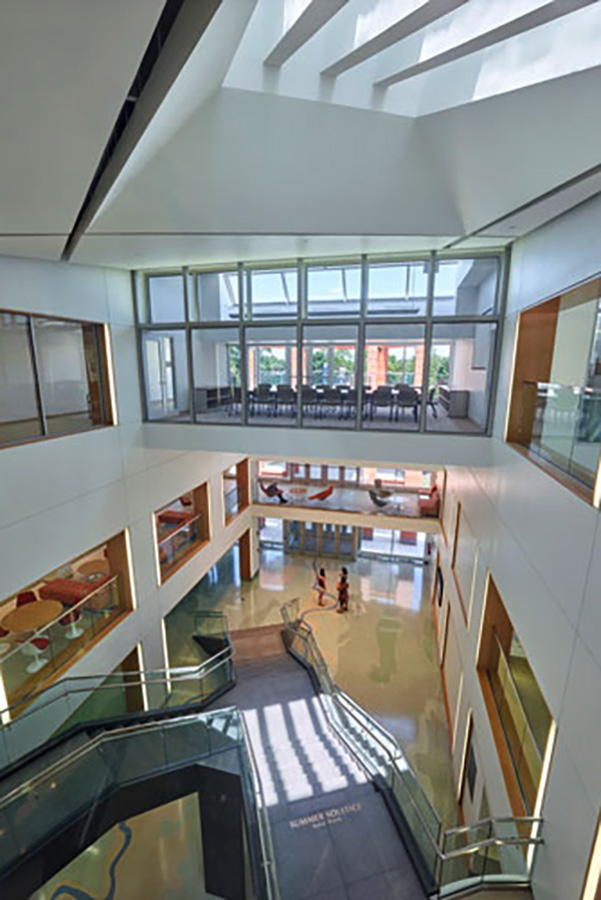State University of New York
- Location: New Paltz, NY
- Product: Single slope skylight and 26 pyramids skylights
- General Contractor: APS Contracting
- Architect: Croxton Collaborative Architects
- Get Specs
- CSI Code: 08 63 00
About this Project
Wooster Hall Renovation: Harnessing the Power of Natural Light
The 2012 renovation of SUNY New Paltz’s iconic Wooster Hall, led by Croxton Collaborative Architects (CCA), transformed the outdated mid-century Brutalist structure by strategically incorporating natural light. The centerpiece of this light-inspired architecture is the dramatic skylight by Crystal Structures in the main entryway, which demonstrates the Sun’s daily movement and helps determine the seasons.
The skylight’s unique placement aligns with the solar equinoxes and solstices, creating a captivating light display on the stairway. This feature not only fills the interior with natural light but also reconnects users with the natural cycles, enhancing their well-being and creating a humanistic learning environment. As CCA President Randy Croxton explained, the aim was to “bring you back to natural systems” and restore awareness of “the time of day and the Sun.”

As CCA President Randy Croxton explained, “We worked diligently to tame natural light, foster soft light, use small apertures, and create lighted canopies overhead.” The daylighting creates a humanistic learning environment aligned with circadian rhythms.
The renovation also incorporated other light-inspired architectural elements, such as reflectors to fill the interior with soft, natural light, a floor map oriented to align with the campus geography, a panoramic Gunks mural connecting users with the local landscape, and a south-facing cantilever providing seasonal solar shading.
The transformation of Wooster Hall not only revitalized the concrete thermal mass and opened the building to natural light but also helped the project aspire to LEED Gold certification. The USGBC praised the renovation as “an exemplar of a fully realized sustainable envelope transformation.” The interplay of light and shadow, combined with open circulation and connections between academic spaces, has created a next-generation learning facility that facilitates student-faculty collaboration and helps SUNY New Paltz meet its strategic goals for modern academic facilities.
Notable light-inspired architecture include:
- Skylight and reflectors fill the interior with natural light
- Floor map oriented to align with the campus geography
- Panoramic Gunks mural connecting users with the local landscape
- Stairway light display marking solar equinoxes and solstices
- South-facing cantilever shading for seasonal solar response
According to CCA President Randolph Croxton, “This project leveraged fifty years of evolving design knowledge and values to revolutionize the building’s program and purpose, marking a transition from Brutalism to humanism on the same structural scaffold.”

In addition to working with the SUNY campus at New Paltz, Crystal Structures has provided skylights to the SUNY Purchase campus, Cortland campus, Old Westbury campus, and Morrisville.

