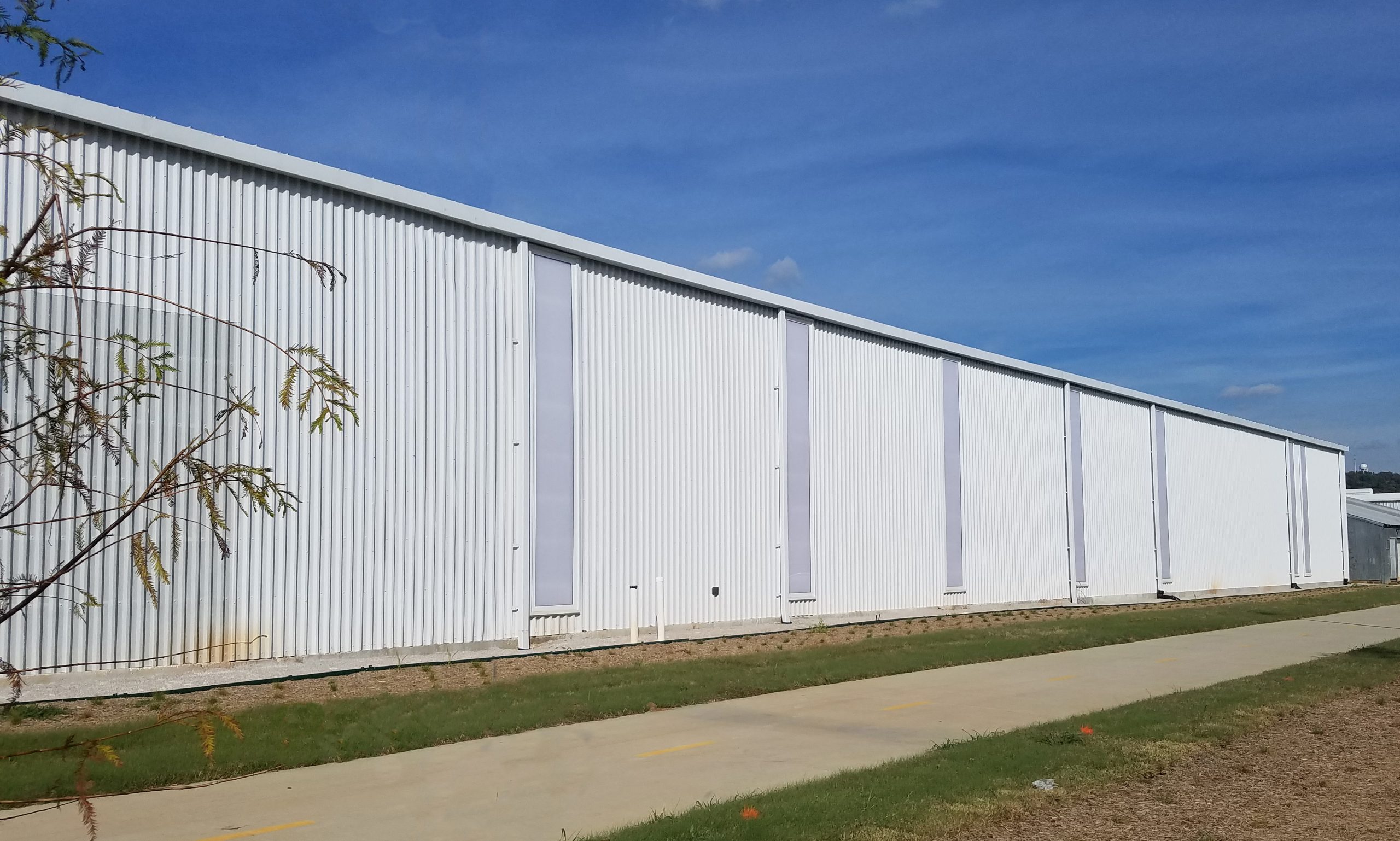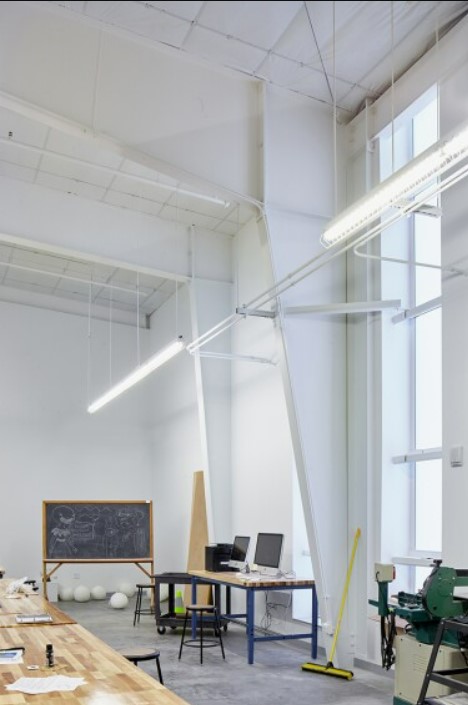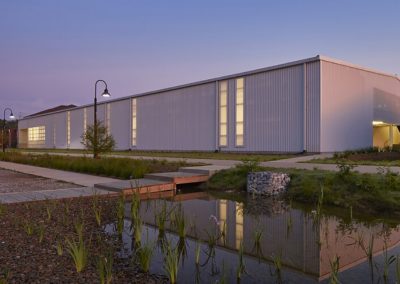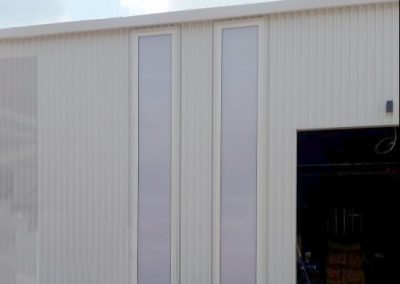University of Arkansas
Art+Design District
- Product: Translucent windows
- Contractor: Nabholz Construction
- Architect:Modus Studio Architects
- Specs:
- CSI Code: 08 45 13
About this Project
The University of Arkansas’ new Art + Design District phase I building achieved LEED Silver certification through various sustainable design elements.
One key feature contributing to the daylighting and energy efficiency is the use of over 13 translucent polycarbonate panels, supplied by Crystal Structures. These 3′ x 18′ panels are installed in place of traditional glazing to allow abundant natural light into the artist’s studios and classrooms while avoiding harsh glares that can impede creative work.
The diffused lighting transmitted by the panels reduces the need for artificial lighting during daytime hours, helping the building minimize electricity usage as part of its sustainable design.
Crystal Structures’ translucent panels play an integral role in the daylighting strategy and LEED certification, enabling the Art + Design District to embody the “Natural State” ethos of Arkansas in a modern academic setting. The conscious use of products like these panels reflects the University’s commitment to green building practices.




