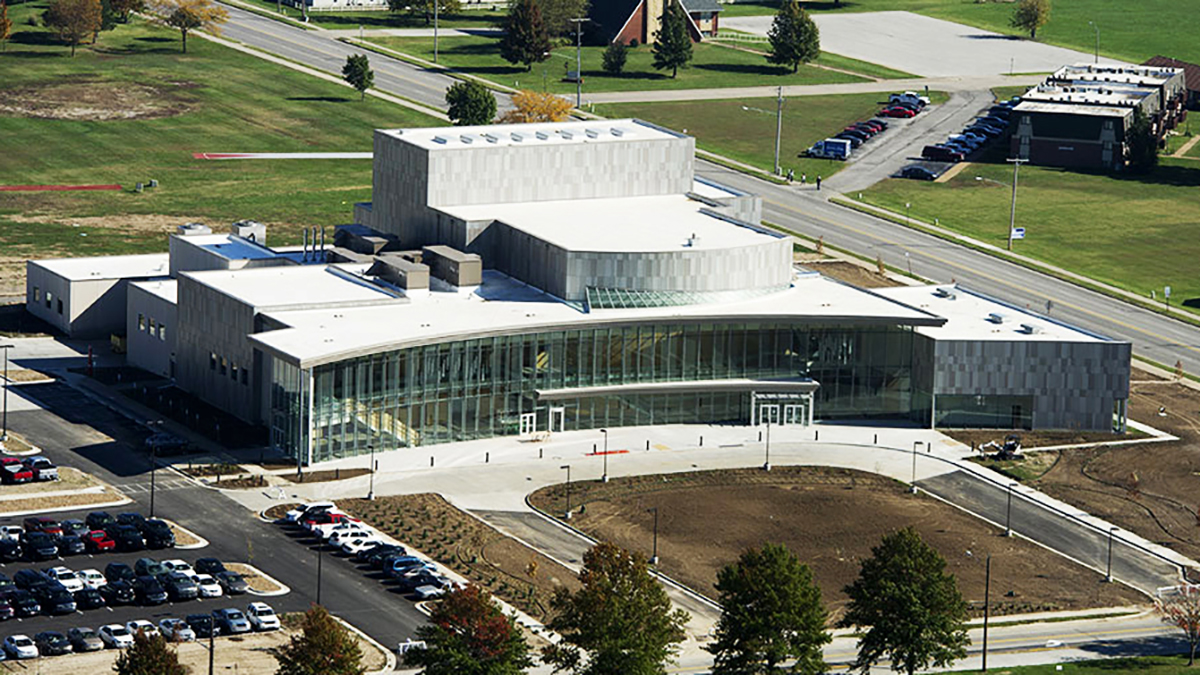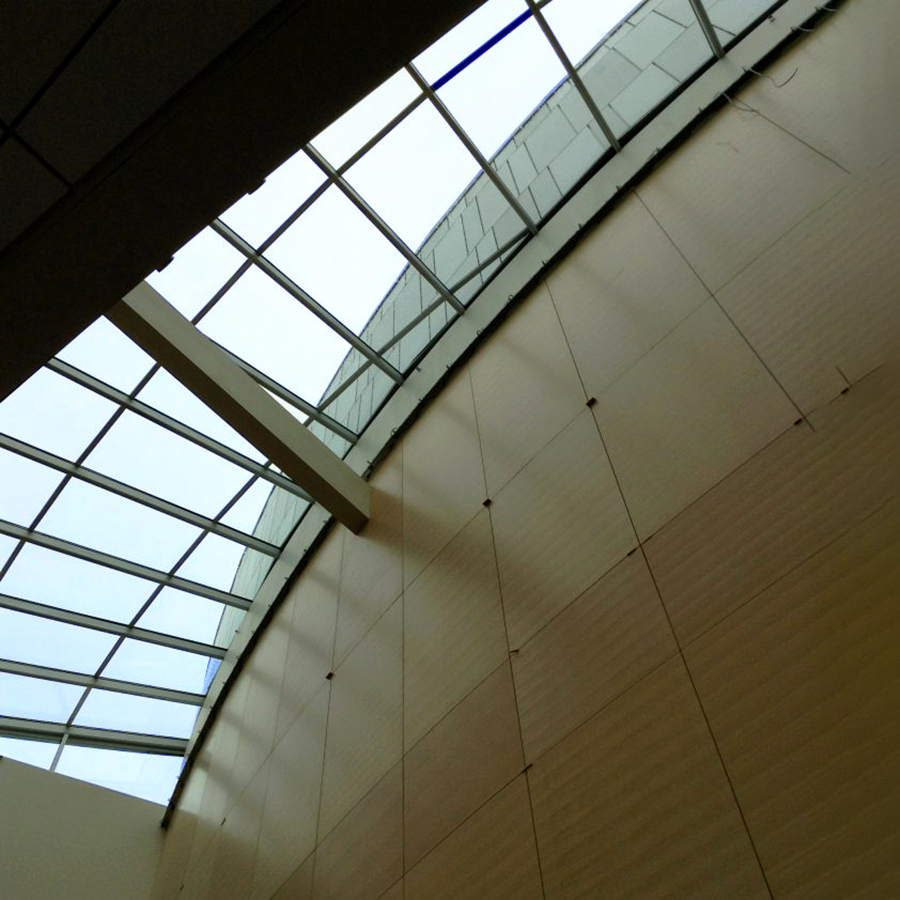Pittsburg State University Center for the Arts
- Location: Pittsburg KS
- Product: Custom curved skylight
- Contractor: Crossland Construction
- Architect: William Rawn Associates
- Get Specs
- CSI Code: 08 44 33
- 24540
About this Project
The Bicknell Family Center for the Arts, located at the heart of the Pittsburg State University Campus in Pittsburg, Kansas, is a stunning building that celebrates the arts. One of the most striking features of this facility is the custom, curved skylight manufactured and installed by Crystal Structures.

Known as the Alan G & Roberta Harlow Wetzel Skylight, this impressive architectural element measures 86 feet in length, starting at 2 feet wide on the narrow end and expanding to an impressive 18 feet at its widest point above the stairway to the second floor. The metal-framed skylight elegantly curves around the exterior of the performance hall, allowing natural light to cascade down the beautifully stained wood wall and across the formidable first-floor lobby.
The unique design and expert craftsmanship of the Crystal Structures team have resulted in a skylight that seamlessly integrates with the building’s architecture, enhancing the overall ambiance and visual appeal of the space. The custom, curved skylight not only provides an abundance of natural light but also serves as a stunning focal point, captivating visitors and showcasing the artistry and expertise of Crystal Structures.
In addition to the remarkable skylight, the Bicknell Family Center for the Arts also features a 3,500-square-foot art gallery, a 250-seat theater, and an impressive 1,100-seat performance hall. These spaces provide a wonderful setting for celebrating the arts, with the Alan G & Roberta Harlow Wetzel Skylight by Crystal Structures serving as a crowning jewel of the building’s design.

