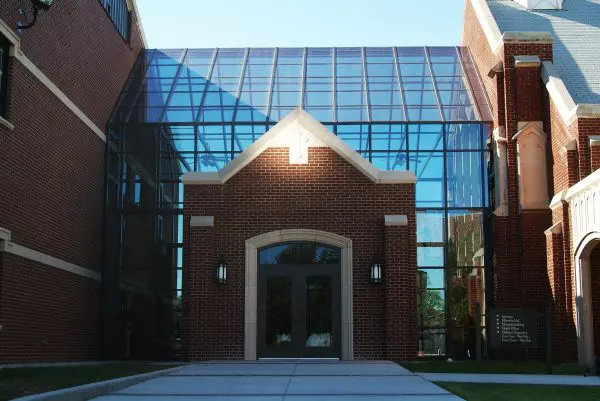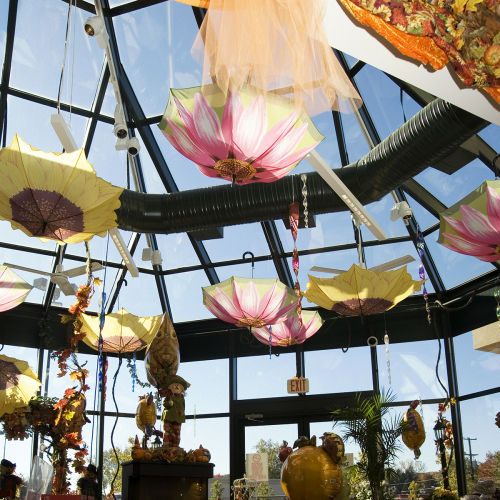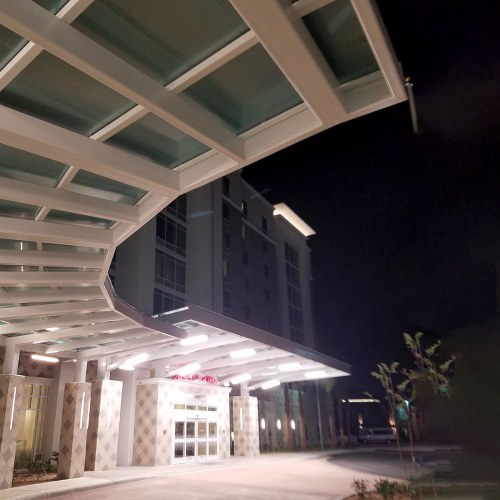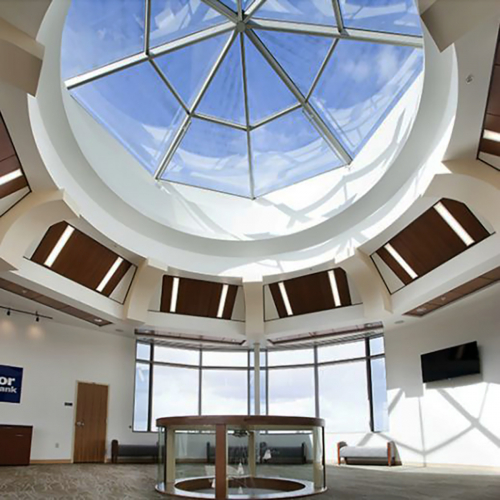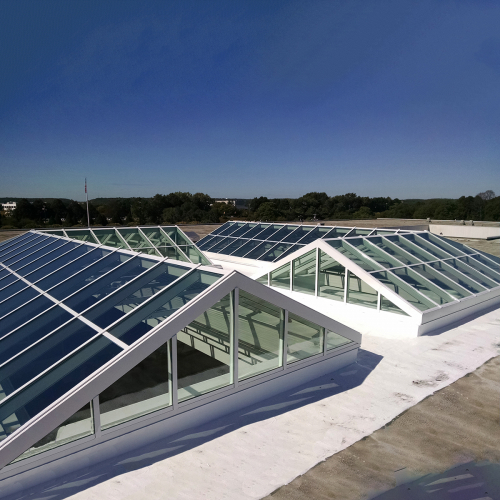First United Methodist Church of Abilene
The First United Methodist Church in Abilene, TX has a beautiful atrium addition designed by Crystal Structures. This stylish structure bridges the main church building from 1965 with a newer activity center. The atrium stands an impressive 33′ tall at its apex and 20′ tall at the eave. It stretches 31′ across the front exterior…
Sauk Rapids-Rice High School
Crystal Structures, a leading greenhouse manufacturer, constructed an architectural-grade lean-to greenhouse measuring approximately 21′ x 15′ on the grounds of Sauk Rapids-Rice High School. This state-of-the-art greenhouse offers students a stunning view of the beautiful Minnesota prairie. The greenhouse serves a crucial role in the high school’s science curriculum, particularly biology and environmental science. It…
Stop & Shop Floral Department
Crystal Structures designed and built a custom glazed addition for the floral department at the Stop & Shop supermarket in Bristol, CT. This project added much-needed space to merchandise floral arrangements and gift items. The addition has 3 segmented sections adjoined to the store’s rear corner, extending out about 15 feet with a 12-foot frontage….
Historic Bay City Hall
For over a century, Bay City Hall has been an architectural jewel in the heart of downtown Bay City, MI. Originally constructed in 1897 in the Richardsonian Romanesque style, the building is even listed on the National Register of Historic Places. So when an attic fire in 2010 caused over $1 million in damage, restoring…
Oneida Towers II
Crystal Structures provided an upscale glass canopy entryway and adjoining lean-to glazed structures for Oneida Towers II, an affordable housing community for the elderly and disabled located in Oneida, NY. This welcoming canopy serves both form and function – offering shelter from the weather while making coming home a pleasant experience for residents. Spanning 30…
Sanford Imagenetics
Sanford Health’s facility in Sioux Falls features a large open-air courtyard between two buildings. To allow natural light into the space while protecting people from the elements, Sanford commissioned a massive skylight roof system from Crystal Structures. The double-hipped translucent skylight measures 62’ wide by 114’ long, spanning nearly the entire courtyard. By filtering daylight…
State University of New York, Phys Ed Building
The State University of New York (SUNY) is one of the largest systems of higher education in the United States, with over 465,000 enrolled students across New York state and Washington D.C. Its broad reach also includes over 1.1 million adult education students. As SUNY continues to grow, its campuses undertake new construction and renovation…
Hampton Inn & Suites
Crystal Structures provided specialized translucent canopies for the Hampton by Hilton located at 5329 Avion Park Dr in Tampa, Florida. Opened in 2016, this Hampton hotel features a number of distinctive canopies custom designed and installed by Crystal Structures. The most striking is the curved canopy positioned over the grand entry, offering both weather protection…
Pottery Barn
Crystal Structures was brought on board by Key Construction to design and install a stunning centerpiece skylight for the new Pottery Barn location at Bradley Fair in Wichita, KS. As the commercial division of Sunshine Rooms, Crystal Structures is the only provider of full in-house services for a complete range of sloped glazing solutions nationwide….
Bangor Savings Bank
The crown jewel of the Bangor Savings Bank branch in Augusta, Maine is the custom 21-foot octagonal skylight dramatically situated above the third-floor atrium. Built by Crystal Structures, the nation’s only sloped glazing provider with fully in-house design, manufacturing, installation, and service capabilities, this showstopping skylight demonstrates the company’s nearly half-century of innovation in the…
West Hollow Middle School
The West Hollow Middle School in Melville, NY features two impressive skylights by Crystal Structures in its beautiful atrium. The L-shaped skylights cap off the atrium space, allowing natural light to flood the indoor garden and student gathering area below. Rain or shine, students can gaze up at the skies through these uniquely configured ridgelites….
HistoricCavalier Hotel
As a skylight renovation company, Crystal Structures was honored to restore the original 1927 skylight over the indoor swimming pool at the historic Cavalier Hotel in Virginia Beach, VA. Over time, the original 57′ x 30′ skylight had become problematic. Our expert team installed a new energy-efficient skylight that allows the perfect amount of natural…

