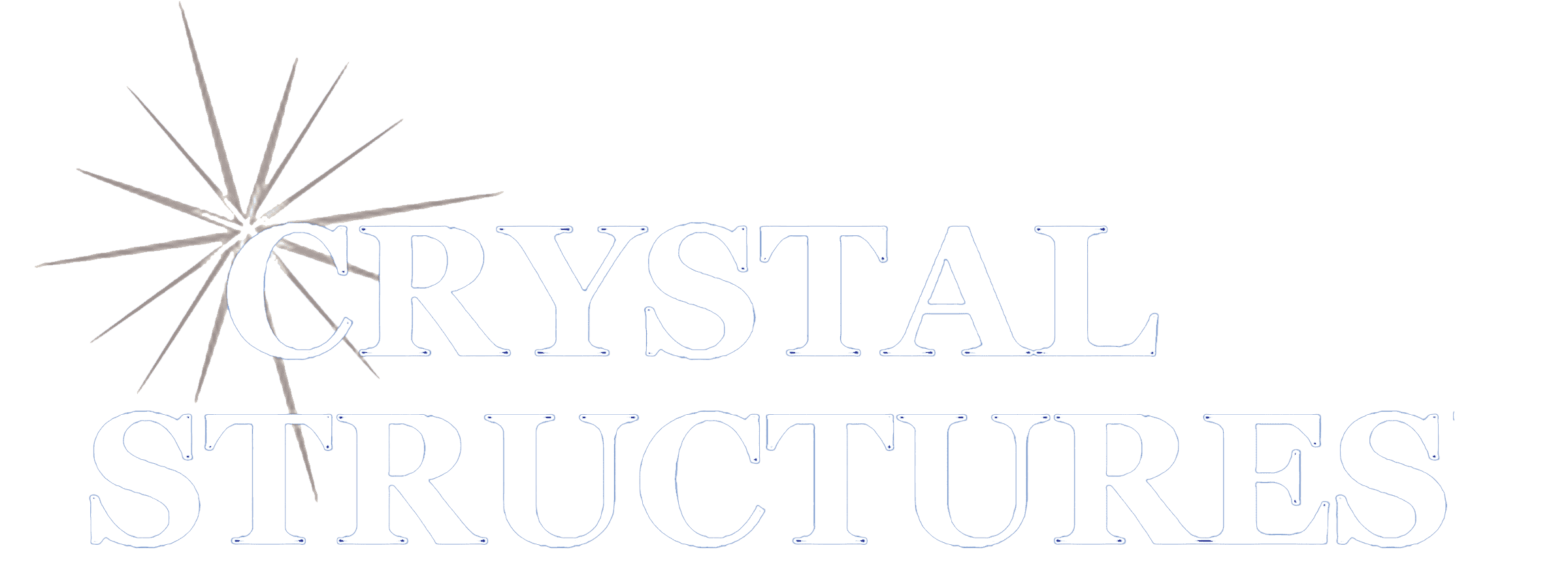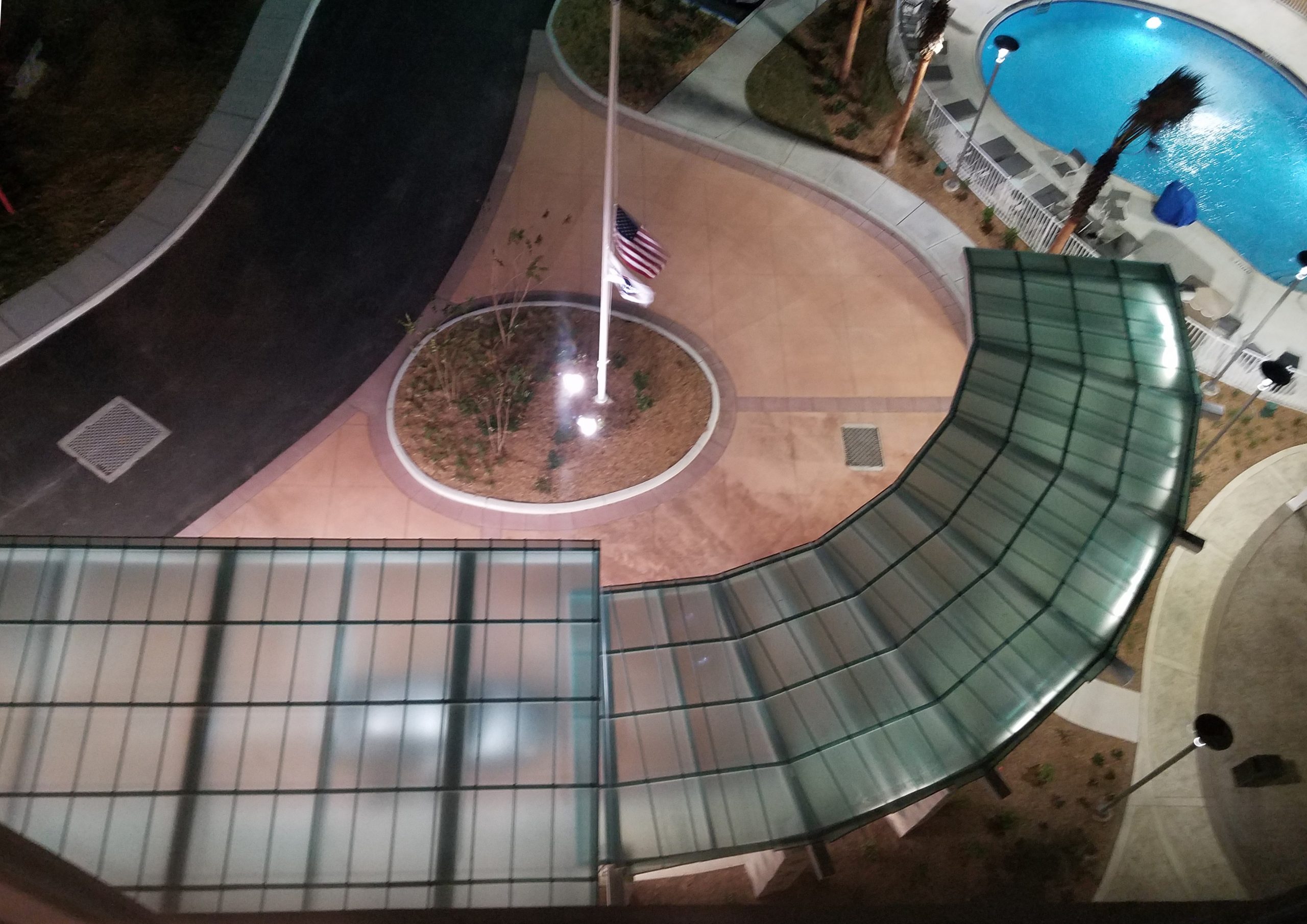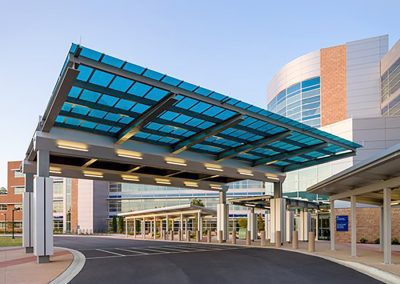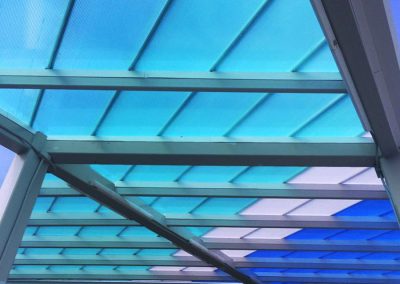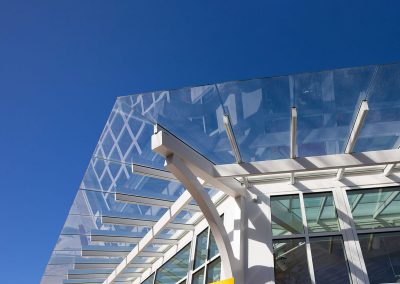Which canopy?

In addition to being functional, canopies are also a great way to enhance the curb appeal of the property.
Here are the canopy basics:
Point Supported Glass Canopy
Pointed-supported canopies have been around since the 1960s. While the overall design has remained basically the same, improvements in glazing can give these canopies a unique look. They generally consist of tempered glass with holes for attaching to the structure with bolt fittings.
Point-supported canopies are used when the architect or building owner wants to minimize the canopy yet provide an artistic frontage. The face of the glass is hung from the back of the structure. Sometimes you’ll see these hung from glass fins, steel members, or stainless steel cables. The fittings are usually very small, about 3/4″ with a bolt head that is flush in the glass.
Aluminum Frame Glass
These canopies are made like our skylights. They use the same strong, corrosion-proof aluminum extrusions to support single-glazed panels. The same options available in our skylights also applies to these canopies so you can choose frame colors and even have painted frames.
Standing Seam Multiwall Polycarbonate
The multiwall polycarbonate canopies combine the benefits of design, light transmission, thermal insulation, and strength all in one.
They offer unique design capabilities because the polycarbonate can easily be curved. So creating a barrel-type walkway cover, a dramatic curved entry canopy, or even an entire domed pool enclosure is easily accomplished with this type of material. All of this can be accomplished at a value price for customers, it’s a good choice in lieu of glass. And the polycarbonate is available in several different colors for a fun addition to the overall design concept.
Additionally, the polycarbonate is lightweight, leakproof, and can withstand very high impact. It’s also designed to accommodate expansion and contraction. This makes the canopies great for long-term applications like covered walkways, awnings, and entrance covers.
Low Slope Monolithic Standing Seam Polycarbonate
When you need a canopy with a low slope, common over entrances, but don’t want the cost of glass, then the low slope monolithic standing seam is the best option. The single-sheet polycarbonate panels offer superior drainage in a low-slope design and are a cost-effective solution. The panels are stronger than glass and are available in several different colors.
Canopies are usually noted under CSI in section 10: 10 73 16, 10 73 26, or 10 73 43. But they can also be found under CSI section 08: 08 45 00, 08 44 33, or 08 45 13 – just to name a few. You can browse details about the different canopy types in our products.
If you need help selecting the best canopy or covered walkway for your project, please contact us. We’re always ready to help with design options and specs.
Canopy Q & A
What are the cost differences between the various canopy materials like glass, aluminum, and polycarbonate?
The cost differences between glass, aluminum, and polycarbonate canopies can vary quite a bit. Glass tends to be the most expensive material option due to the specialized fabrication and structural support required. Aluminum frame glass canopies are more cost effective than point-supported glass but still carry a premium price. Polycarbonate multiwall panel systems are typically the most budget friendly canopy option, providing good durability and light transmission at the lowest cost.
How much maintenance is required for the different canopy types over time?
The maintenance requirements for canopies depends on the material type. Glass canopies require the most vigilant cleaning and inspection regime to stay looking pristine and ensure structural integrity over decades of use. Aluminum frame glass canopies also need occasional cleaning and safety checks of the connections and seals. Polycarbonate multiwall systems require the least maintenance – just occasional cleaning with soap and water to remove dirt and debris. The sealed panel connections eliminate any weathering concerns over time with proper initial installation.
What are the structural requirements and load capacities for the frame and anchors to properly support canopies?
The structural frameworks and anchors for canopies need to be specified based on the span lengths, projected snow and wind loads expected, and deadweight of the canopy system itself. Glass and aluminum canopies require robust underlying supports to account for the weight of the materials and dynamic loads. Larger polycarbonate panel systems also need adequate structural capacity, though the material is relatively lightweight. In all cases, a licensed structural engineer should assess the canopy design and specify the appropriate foundational supports to safely carry and resist applicable gravity and lateral loads per local building codes. The suppliers can also provide load tables to aid in proper sizing of anchors and connections.
More From This Category
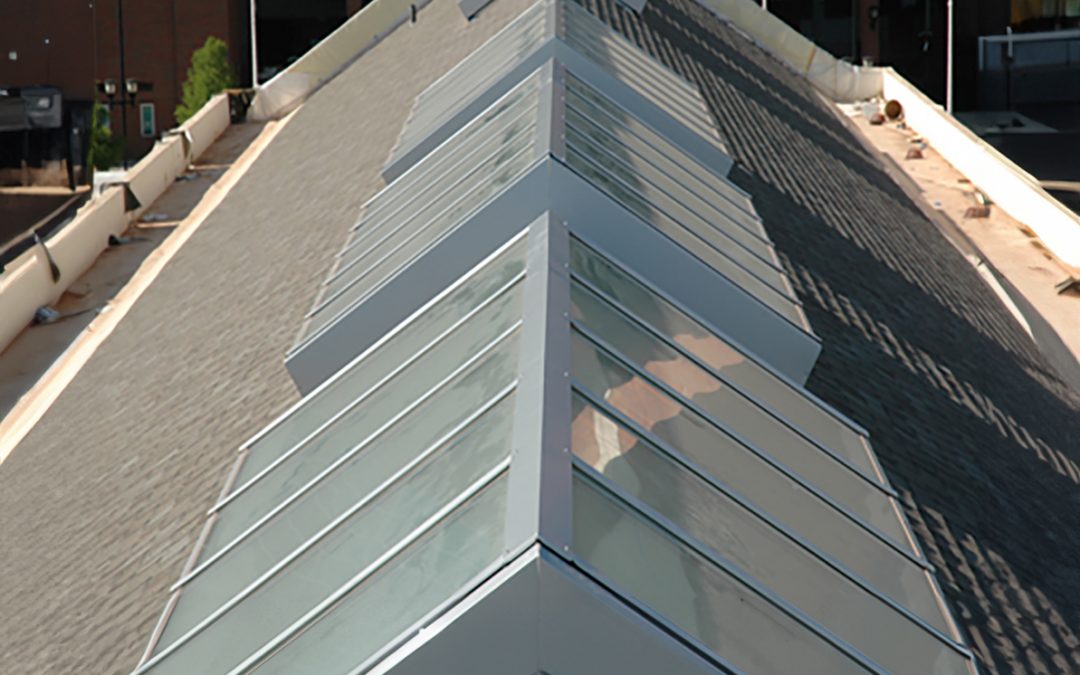
The 4 Types of Ridge Skylights
Four types of ridge skylightsRidge skylights combine aesthetic appeal with functional...
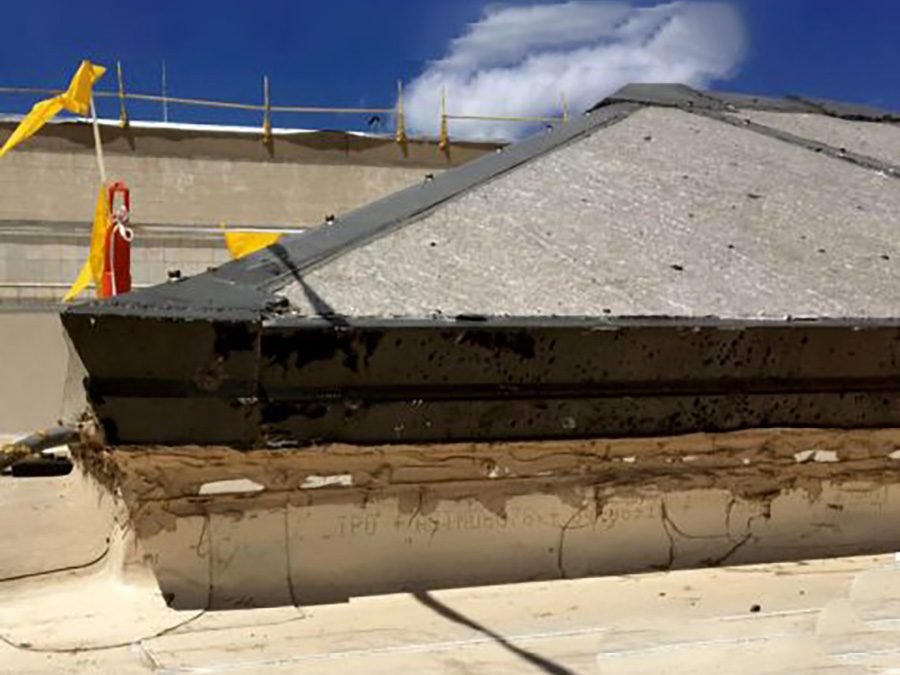
Why Businesses Are Choosing Reglazing for Skylights and Glazed Structures
Rather than entirely replacing skylights or glazed structures, reglazing just the IGUs provides...
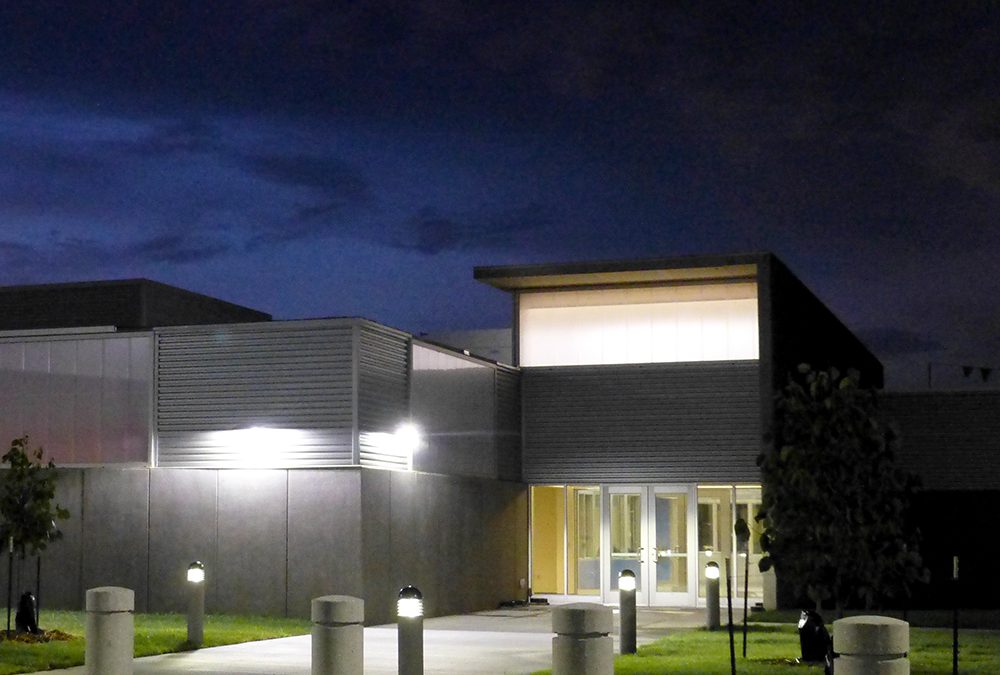
Polycarbonate clerestories are shedding new light on energy-efficient daylighting.
Polycarbonate provides translucent brilliance in filtering natural lightA clerestory is an...
